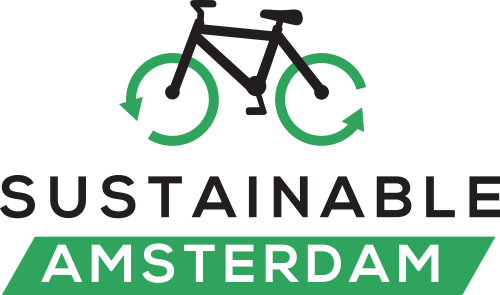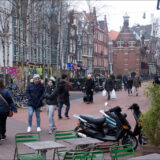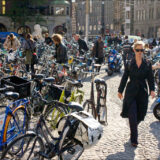GWL Terrain: Amsterdam’s first car-free neighborhood
GWL Terrain is Amsterdam’s oldest eco-districts and a great model for cities looking for inspiration on how to develop industrial sites into sustainable neighbourhoods. In fact, GWL Terrain has already inspired the development of more famous eco-districts such as Vauban in Freiburg, Germany.
The district was built on the city’s former municipal water board (Gemeente Waterleiding, or GWL, in Dutch) terrain, which dates back to 1897, from where clean water would be pumped from coastal dunes into the city. After the water company relocated, a vision to transform this industrial site into a car-free, environmentally friendly residential area emerged.
First envisioned in 1989, the construction of 600 homes on this 6-hectare pot was completed in 1998. An aggressive environmental plan intimidated private developers, so several social housing corporations created a joint venture to undertake the development. Owners occupy half of the units, and the rest are social housing for rent. Of the units sold, two-thirds were grant-aided, with nearby residents given priority in applying for a home.
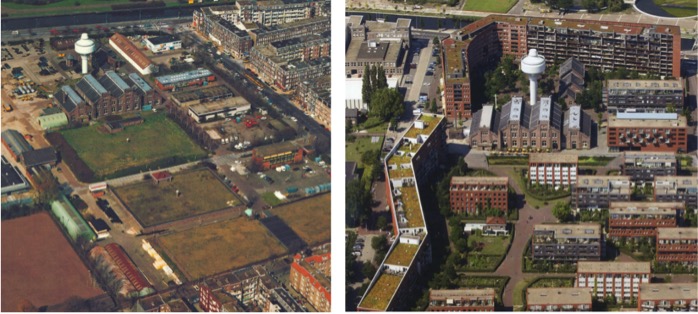
The district is planned around six key environmental considerations: building materials, energy, water, vegetation, waste and traffic. Future residents joined working groups to develop plans for each of these areas, making GWL Terrein an example of how to involve future tenants in the creation of their sustainable community.
Materials. The most environmentally friendly materials available within budget were selected. For instance, brick was selected instead of plastic insulation because it is more durable, and pine wood was chosen instead of topical hardwood because it is more sustainable. The team paid attention to the life cycles of the materials, opting for recyclable PVC tubing and reusable kitchen units.
Energy. Several innovations were employed to achieve a unit energy performance norm (EPN) of 750 m3 (natural gas equivalent) per year – much lower than the standard at the time, which was 1400 m3. From a design perspective, the district makes use of solar energy by orientating the majority of buildings in the north-south direction. But the largest energy savings come from building a dedicated cogeneration plant (combined heat and power, or CHP) for the district. This uses excess heat from the energy generation process to heat the homes, resulting in a 50% carbon dioxide reduction compared to baseline systems.
Water. Water measures were emphasized, particularly to celebrate the site’s former purpose. The development is built around the historic water tower which dominates the skyline, and “water” can be found in the district’s street names. A key innovation is in the structure that collects all the site’s grey (rain) water and releases it directly into the ground or to open canals, bypassing the sewer system and easing pressure on infrastructure. Another innovation is the use of grey water for flushing toilets. In retrospect, this measure is seen as one of the least successful because the reservoirs collecting water would often get clogged, and most are no longer used.
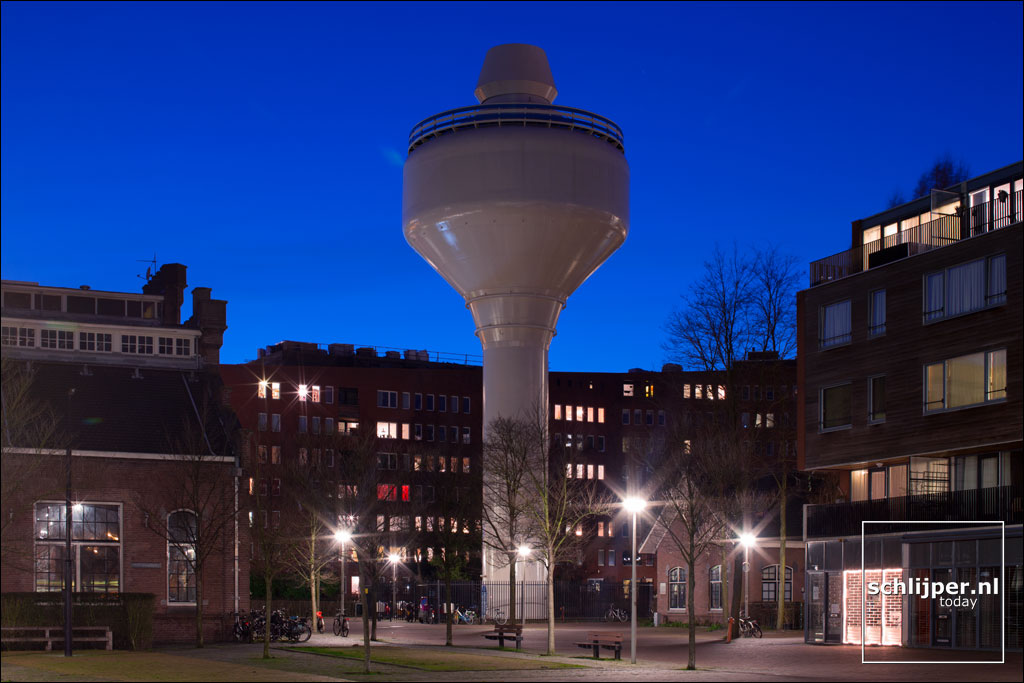
Green. The site was designed to feature abundant green spaces in the form of private, shared and public gardens, which are important places at which people can meet and interact. There are also green roofs, which help collect rainwater and combat heat island effect.
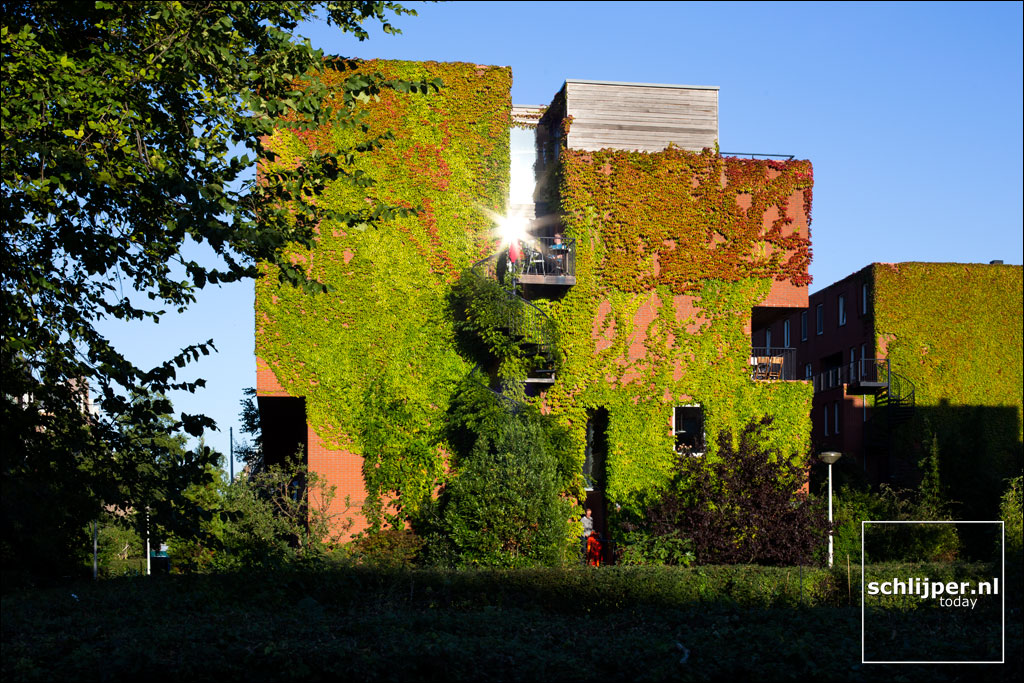
Waste. GWL Terrain was one of the first districts in Amsterdam to implement underground waste collection and to separate glass and paper.
Traffic. The entire district was designed as a safe, car-free area only accessible by emergency services. The idea was to create a space in which it is safe for children to play. The development provides only a limited number of parking spots on the edge of the development, which are allocated based on an auction system. A few spots are reserved for car sharing.
The original Sustainable Amsterdam tour includes a visit of GWL Terrain, where you can learn more about this unique development. You can also experience the site with a visit to the Cafe Restaurant Amsterdam located in the historical engine room. Or for a truly unique experience, book your stay in the Hotel De Windketel, the historical boiler room that has been converted into a one-room short stay apartment!
To learn more about GWL Terrain, check-out this interactive map with photos and the many documents available online – some of which were used to write this blog post.
